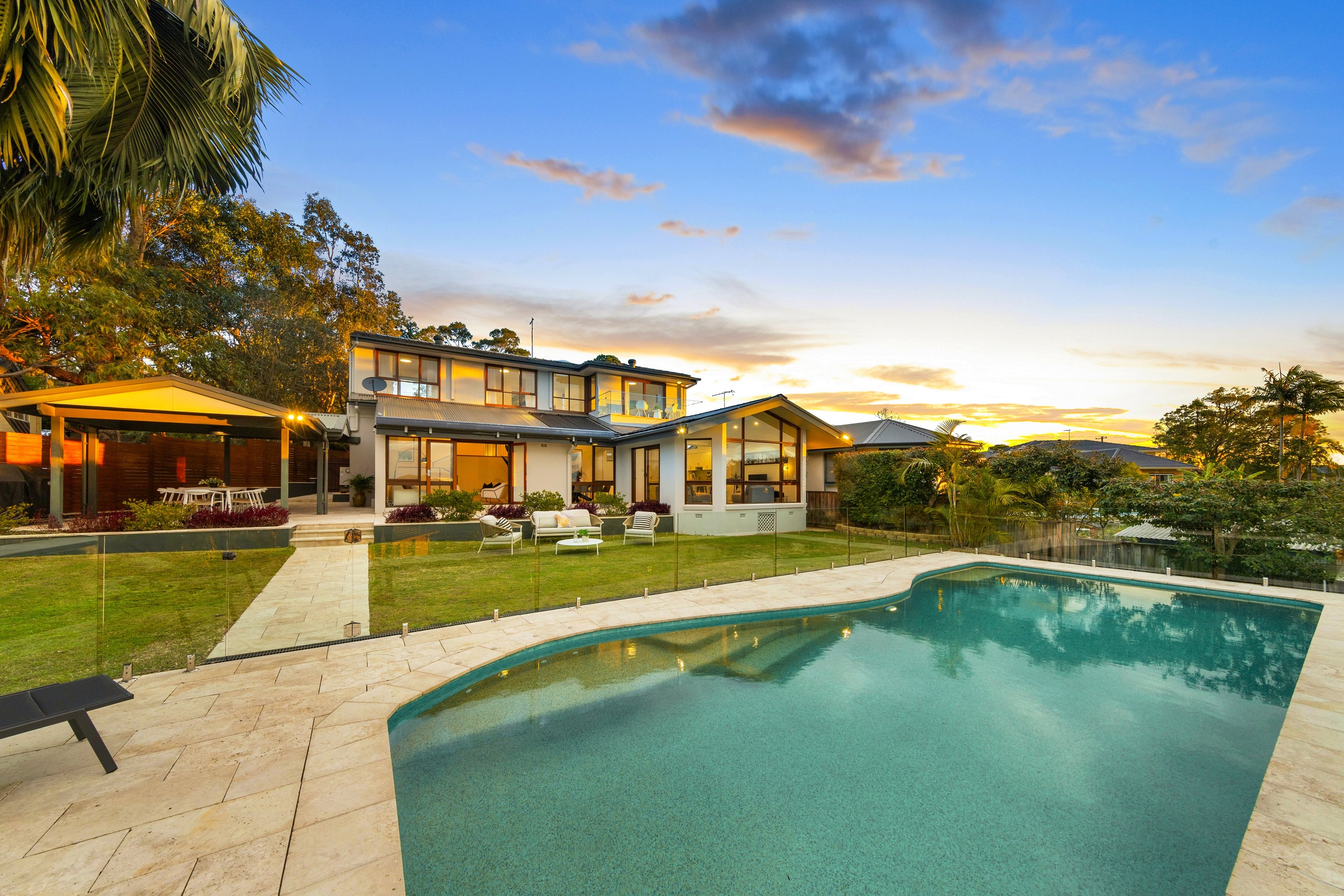Inspection details
- Saturday11October
- Photos
- Floorplan
- Description
- Ask a question
- Location
- Next Steps
House for Sale in Belrose
Stunning Entertainer with Dynamic Views
- 5 Beds
- 3 Baths
- 2 Cars
Proudly presented by Nima Aliasgary 0424 999 399 and Awais Khan 0426 525 256 of Ray White Forest.
North to rear in an intimate and extremely tightly held cul-de-sac, this stunning home is a masterpiece in style, scale and light. The home has evolved over the 28 years its family has owned it, who worked with its original eco-friendly and iconic architecture to create a residence that inspires whilst functioning effortlessly for day-to-day life and entertaining.
Beyond its enchanting tropical front gardens, interiors spill over interesting split levels with newly sanded timber floorboards, cathedral ceilings above and expanses of glass that bring the beauty of the outside in and frame the gorgeous green district view. Entertainer's will rejoice in the expansive travertine paved terraces including a covered barbeque area plus the adjoining level lawns and large 11 metre solar heated pool. Awash with all day sun, the beautifully updated and presented home features a luxury stone gas kitchen with European appliances, two master suites including one with an ensuite and a walk in wardrobe, multiple living zones and a study. It's a wonderful place to live, a leisurely stroll to bus services, Glenrose Village shops and Lionel Watts Oval and in the Mimosa Public School and Davidson High School catchments.
- Nestled serenely at the end of a cul-de-sac.
- Striking architectural contemporary appeal, split level design.
- Cathedral ceilings, expanses of glass, timber floorboards.
- Freshly painted with new carpet, blinds and curtains, reverse cycle a/c.
- Large family room, spacious formal lounge and dining rooms.
- Sliders open to the expansive travertine paved alfresco terraces.
- Large remote operated electric awning, fully enclosed front fence, covered barbeque terrace.
- Level child friendly lawns, superb solar heated pool with views.
- Gourmet stone and gas kitchen fitted with European appliances.
- Private master retreat with a walk-in robe and stylish ensuite.
- Contemporary bathrooms, upper level second master with views.
- All beds with robes, study nook, ample storage, central heating.
- Covered access double lock up garage, lush tropical gardens.
- Designed for excellent cross ventilation and to catch the breeze.
- Easy access to the Northern Beaches Hospital and beaches.
Estimated Rental Price Per Week: $1,850-$1,900
Our offices: Our offices: 29 The Centre, Forestville & 71 Waterloo Street, Narrabeen
**** If you don't have your finances sorted, just ask us - our Loan Market Mortgage Brokers can assist you! Call us on 9975 HOME to arrange a FREE private meeting.****
Disclaimer: Whilst every effort has been made to ensure the accuracy and thoroughness of the information provided to you in our marketing material, we cannot guarantee the accuracy of the information provided by our Vendors, and as such, Ray White Forest makes no statement, representation, or warranty, and assumes no legal liability in relation to the accuracy of the information provided. Interested parties should conduct their own due diligence in relation to each property they are considering purchasing. All photographs, maps, and images are representative only for marketing purposes.
752.5m² / 0.19 acres
2 garage spaces
5
3
Agents
- Loading...
- Loading...
Loan Market
Loan Market mortgage brokers aren’t owned by a bank, they work for you. With access to over 60 lenders they’ll work with you to find a competitive loan to suit your needs.
