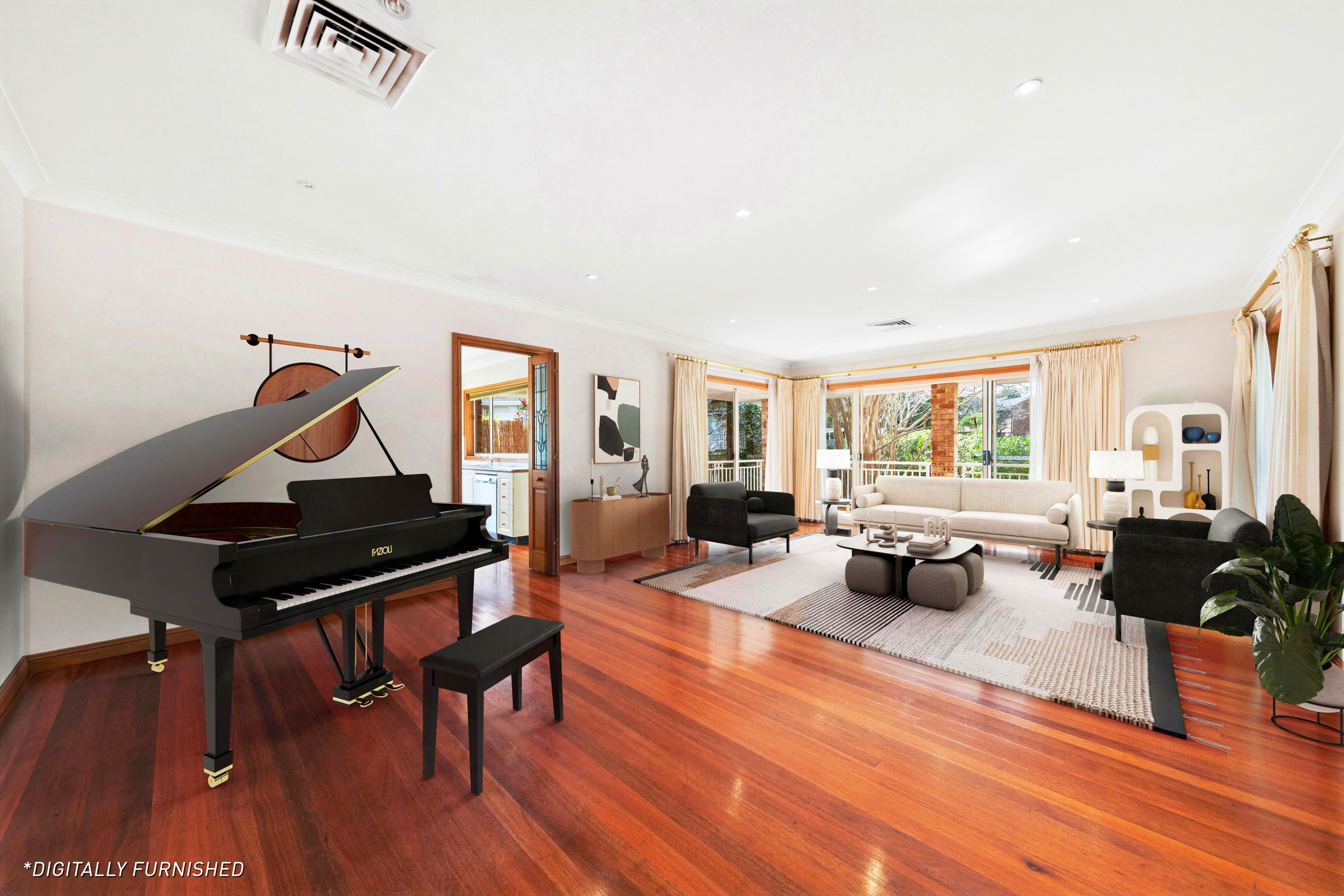Sold By
- Loading...
- Loading...
- Photos
- Floorplan
- Description
House in Belrose
Quintessential Belrose Family Home in a Brilliant Setting
- 4 Beds
- 3 Baths
- 2 Cars
Proudly presented by Nima Aliasgary 0424 999 399 and Awais Khan 0426 525 256 of Ray White Forest.
*** This property has been SOLD PRIOR TO AUCTION. For more information contact Nima or Awais. ***
Exceptional family living is epitomised in this spacious home that rests high-side and back from the road metres to the school, bus and local shops. North-east to rear on its 895.5sqm block, the home embraces its setting and the aspect with expansive covered verandahs both front and back. Step inside to instantly comfortable interiors finished with timber flooring and offering an expansive family room, sweeping living and dining and the flexibility of a lower level rumpus or potential 4th bedroom with an adjoining bathroom. The central stone clad kitchen is a great family space, generously proportioned and boasting an island bench and gas cooktop. A gas bayonet on the large rear verandah accommodates the barbeque making it ideal for when families and friends come together.
Additional highlights include a master retreat with ensuite, ducted a/c, internal access to its double lock up garage and wrapround lawn areas. Family homes in this location are always in demand, loved for the community and for the immediate access to Belrose Public School, the local IGA and multiple bus services to the city, Warringah Mall and across the beaches. It's also footsteps to John Colet School and childcare.
- Elegant with a district outlook and generous dual level floorplan, ducted a/c.
- Timber flooring, covered front verandah, family room opens to the verandah.
- Central stone clad island gas kitchen, large open plan living and dining room.
- Expansive wrapround rear verandah with gas bayonet, three beds with BIRS.
- Versatile large lower level rumpus or 4th bedroom with an adjoining bathroom.
- Master suite with ensuite and verandah access, three tidy bathrooms, laundry.
- Front door intercom system and home security system.
- Internal access spacious double lock up garage, generous lawns and gardens .
- Enjoy the home as is or explore its potential to further update and modernise.
Estimated Rental Price Per Week: Available Soon
Our offices: Our offices: 29 The Centre, Forestville & 71 Waterloo Street, Narrabeen
**** If you don't have your finances sorted, just ask us - our Loan Market Mortgage Brokers can assist you! Call us on 9975 HOME to arrange a FREE private meeting.****
Disclaimer: Whilst every effort has been made to ensure the accuracy and thoroughness of the information provided to you in our marketing material, we cannot guarantee the accuracy of the information provided by our Vendors, and as such, Ray White Forest makes no statement, representation, or warranty, and assumes no legal liability in relation to the accuracy of the information provided. Interested parties should conduct their own due diligence in relation to each property they are considering purchasing. All photographs, maps, and images are representative only for marketing purposes.
--
895.5m² / 0.22 acres
2 garage spaces
4
3
