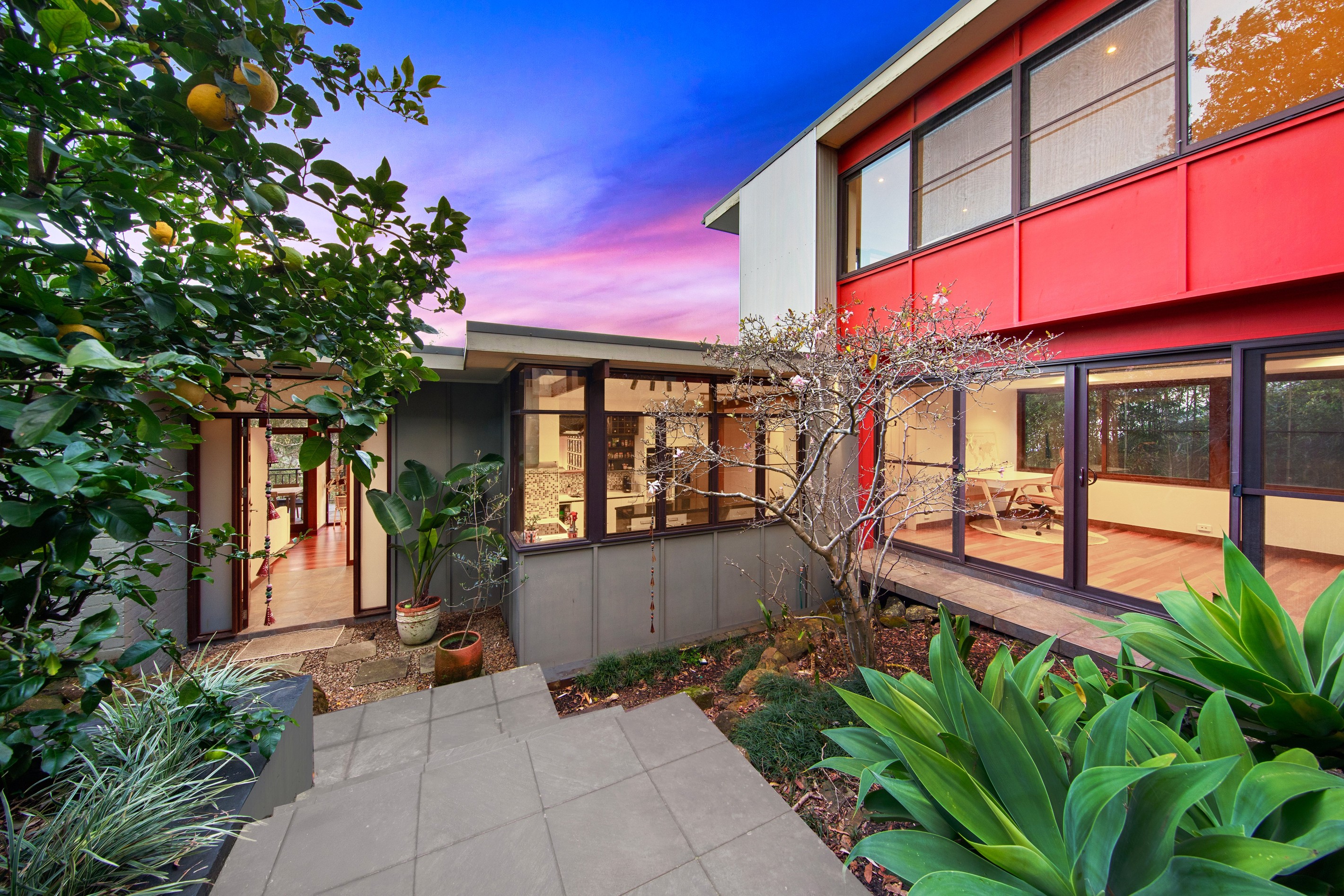Sold By
- Loading...
- Loading...
- Photos
- Floorplan
- Description
House in Killarney Heights
Architectural Beauty Immersed in Nature
- 4 Beds
- 3 Baths
- 2 Cars
42 Londonderry Drive, Killarney Heights is proudly presented by Nima Aliasgary and Awais Khan of Ray White Forest.
*** This property has now been SOLD at AUCTION for $3.25M. For more information, contact Nima on 0424 999 399 or Awais on 0426 525 256. ***
This stunning architectural residence offers a rare fusion of design and tranquillity, perfectly positioned to embrace the majestic surrounds of Garigal National Park. With a mid-century influence and a thoughtful split-level layout, the home welcomes natural light through soaring ceilings and expansive glass walls that open to a generous entertaining deck. Step down to a private outdoor oasis featuring a sparkling pool, fully tiled spa, and a covered alfresco area complete with a built-in preparation zone and adjoining pool bathroom, ideal for relaxed family living and entertaining.
At the heart of the home, a central courtyard enhances the indoor-outdoor connection, overlooked by a deluxe stone-topped kitchen and a flexible elevated family room. The spacious living and dining areas flow effortlessly, warmed by an ambient fireplace and extending to the deck for seamless entertaining. The master suite is a private sanctuary, offering serene views, a walk-in robe, and a stylish ensuite. Two additional bedrooms are thoughtfully located to create a dedicated children's zone, each enjoying privacy and picturesque outlooks.
This character-filled haven enjoys a premier address close to bus transport, Killarney Heights Public School, Killarney Heights High School, and the vibrant heart of Forestville village, offering a lifestyle of comfort, convenience, and natural beauty.
- Private and peaceful, surrounded by landscaped gardens, split level design.
- Timber flooring, high ceilings with beam features, spacious living and dining.
- Walls of glass open to the generous deck and views, optional office/4th bed.
- Stunning pool with fully tiled spa nestles by the National Park, external bath.
- Deluxe stone crafted European island kitchen with a servery and walk in pantry.
- Private master with a WIR, ensuite and divine views, family room/teen retreat.
- Delightful central courtyard, two upper level bedrooms with robes and views.
- Ducted a/c, wine cellar, generous under house storage areas, double lock up garage.
Estimated Rental Price Per Week: $1800 - $1900
Our offices: Our offices: 29 The Centre, Forestville & 71 Waterloo Street, Narrabeen
**** If you don't have your finances sorted, just ask us - our Loan Market Mortgage Brokers can assist you! Call us on 9975 HOME to arrange a FREE private meeting.****
Disclaimer: Whilst every effort has been made to ensure the accuracy and thoroughness of the information provided to you in our marketing material, we cannot guarantee the accuracy of the information provided by our Vendors, and as such, Ray White Forest makes no statement, representation, or warranty, and assumes no legal liability in relation to the accuracy of the information provided. Interested parties should conduct their own due diligence in relation to each property they are considering purchasing. All photographs, maps, and images are representative only for marketing purposes.
746.1m² / 0.18 acres
2 garage spaces
4
3
